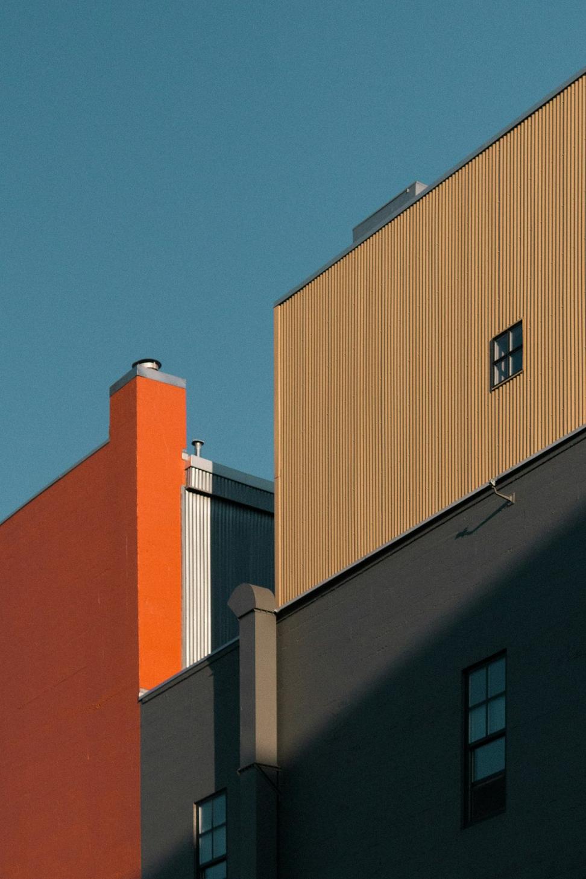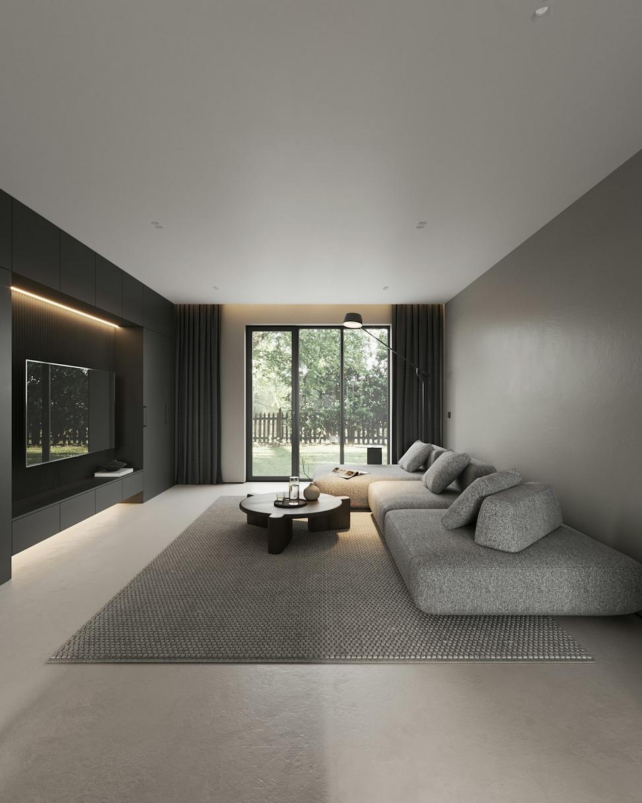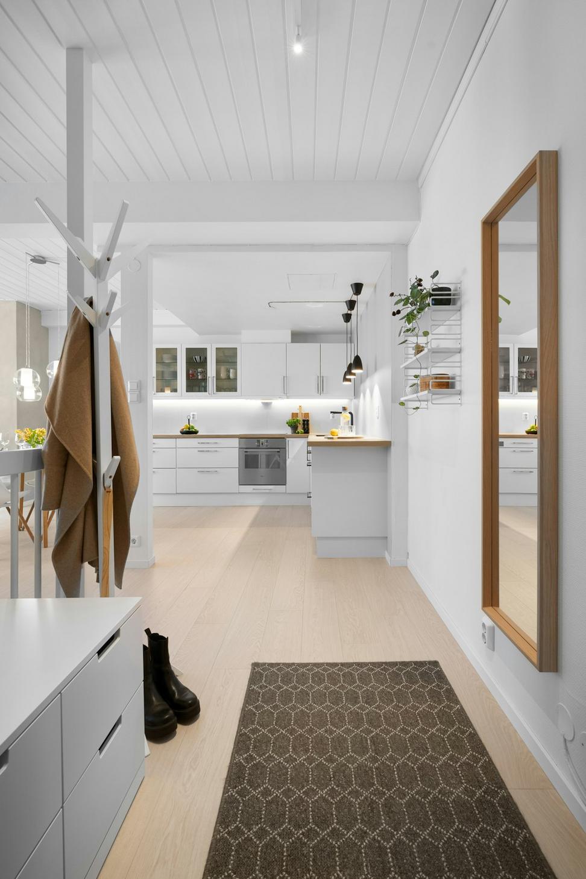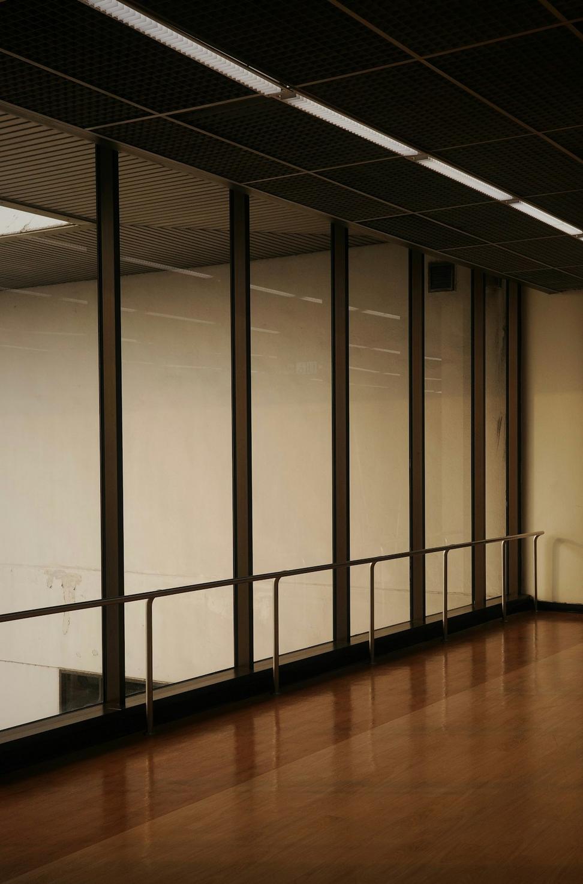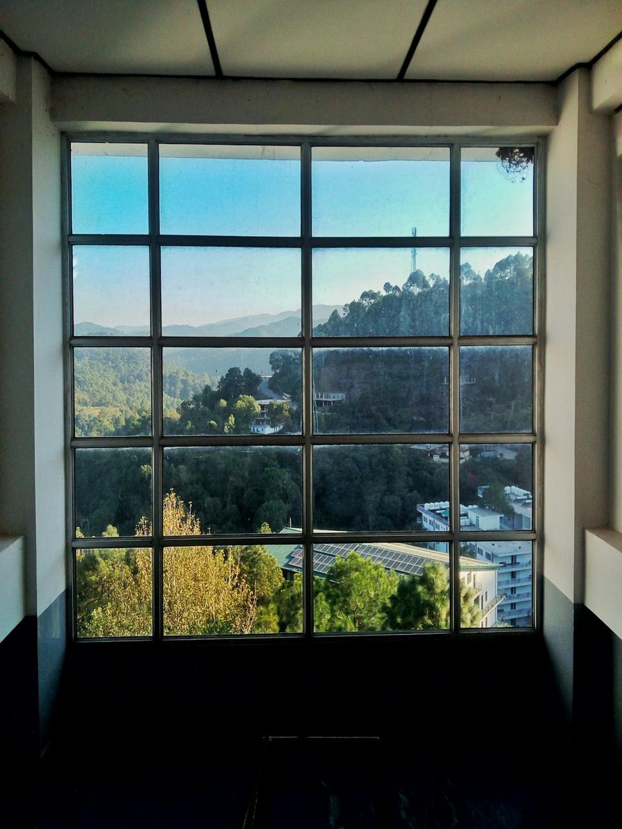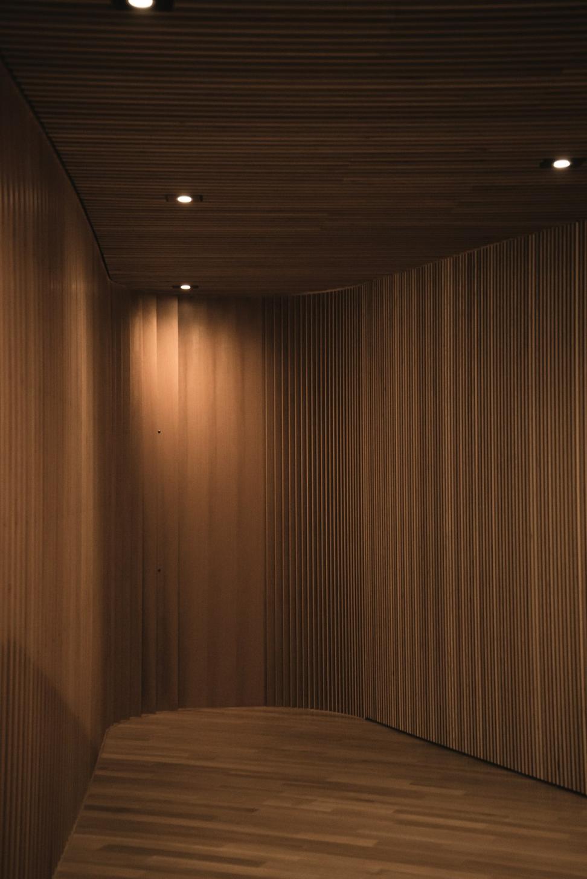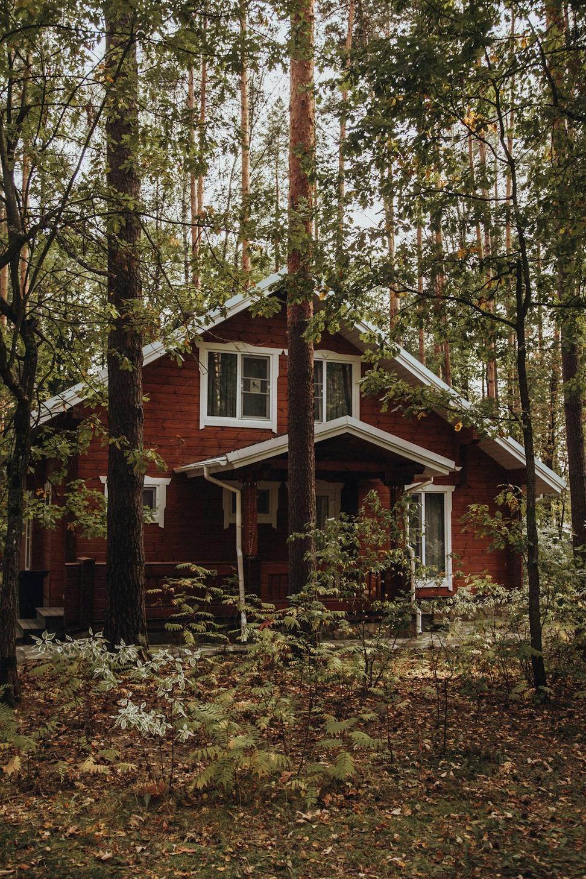
Westridge Passive House
Probably one of the most satisfying builds we've done. The clients wanted net-zero energy, and we delivered a home that actually produces more power than it uses. Triple-glazed windows, 16-inch thick walls, and a heat recovery ventilation system that'll make you rethink everything.
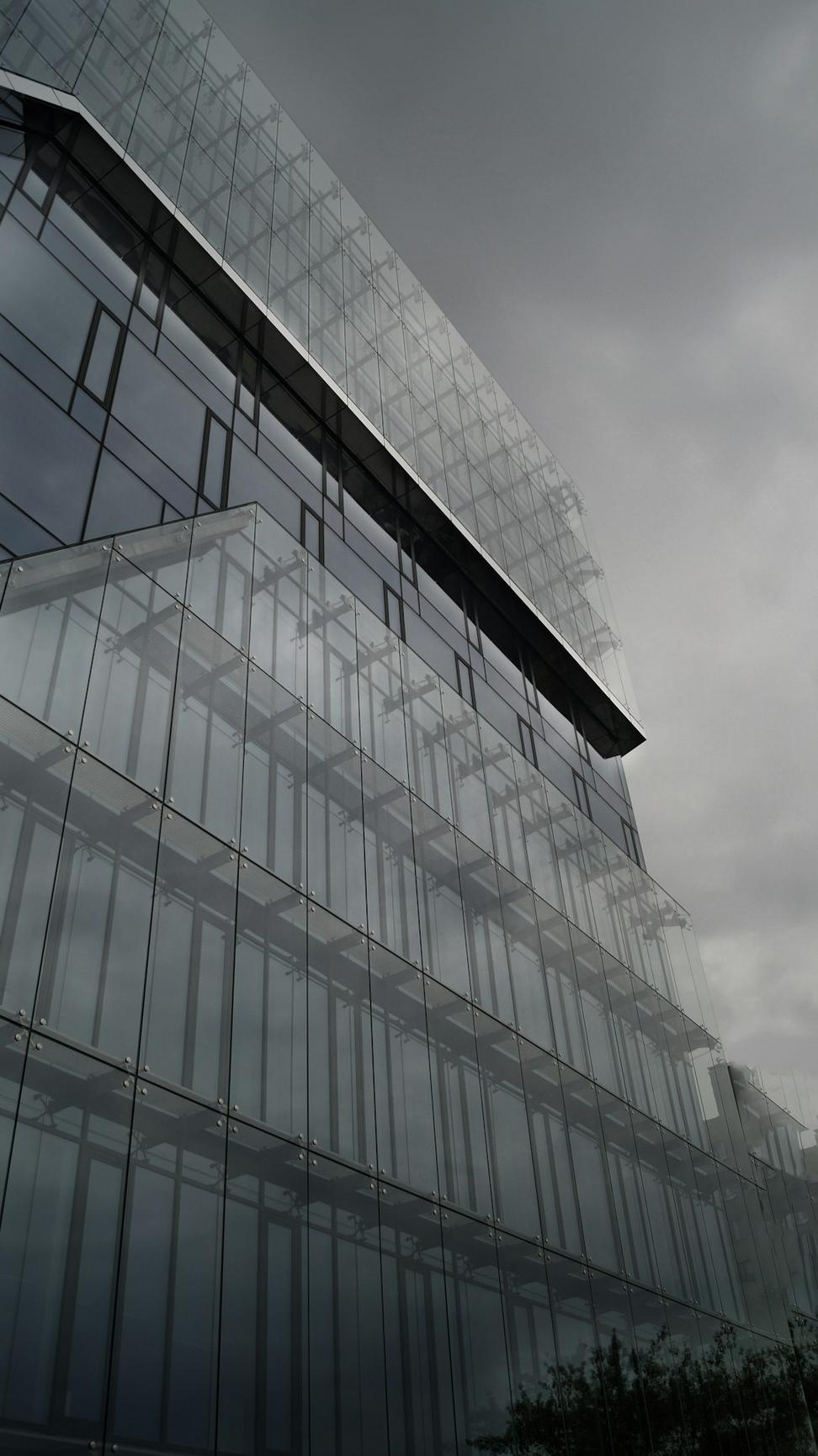
Yaletown Tech Hub
A four-story office renovation for a tech startup that didn't want the typical boring corporate vibe. Exposed timber beams, living green walls, and flexible workspaces that actually flex.
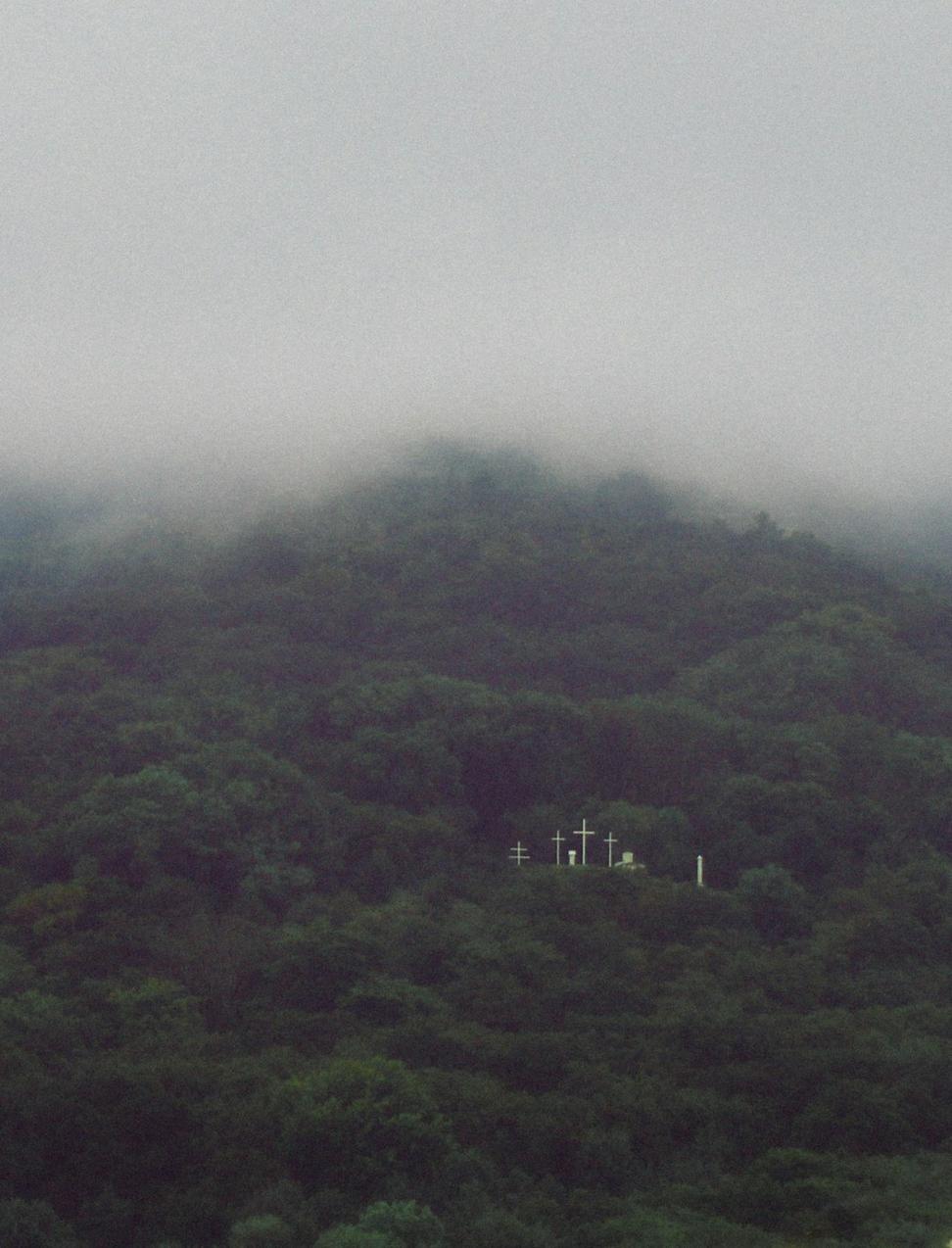
Lynn Valley Residence
When you've got mountain views like these, the architecture needs to get out of the way. Floor-to-ceiling glass, cedar cladding, and a cantilevered deck that feels like you're floating.
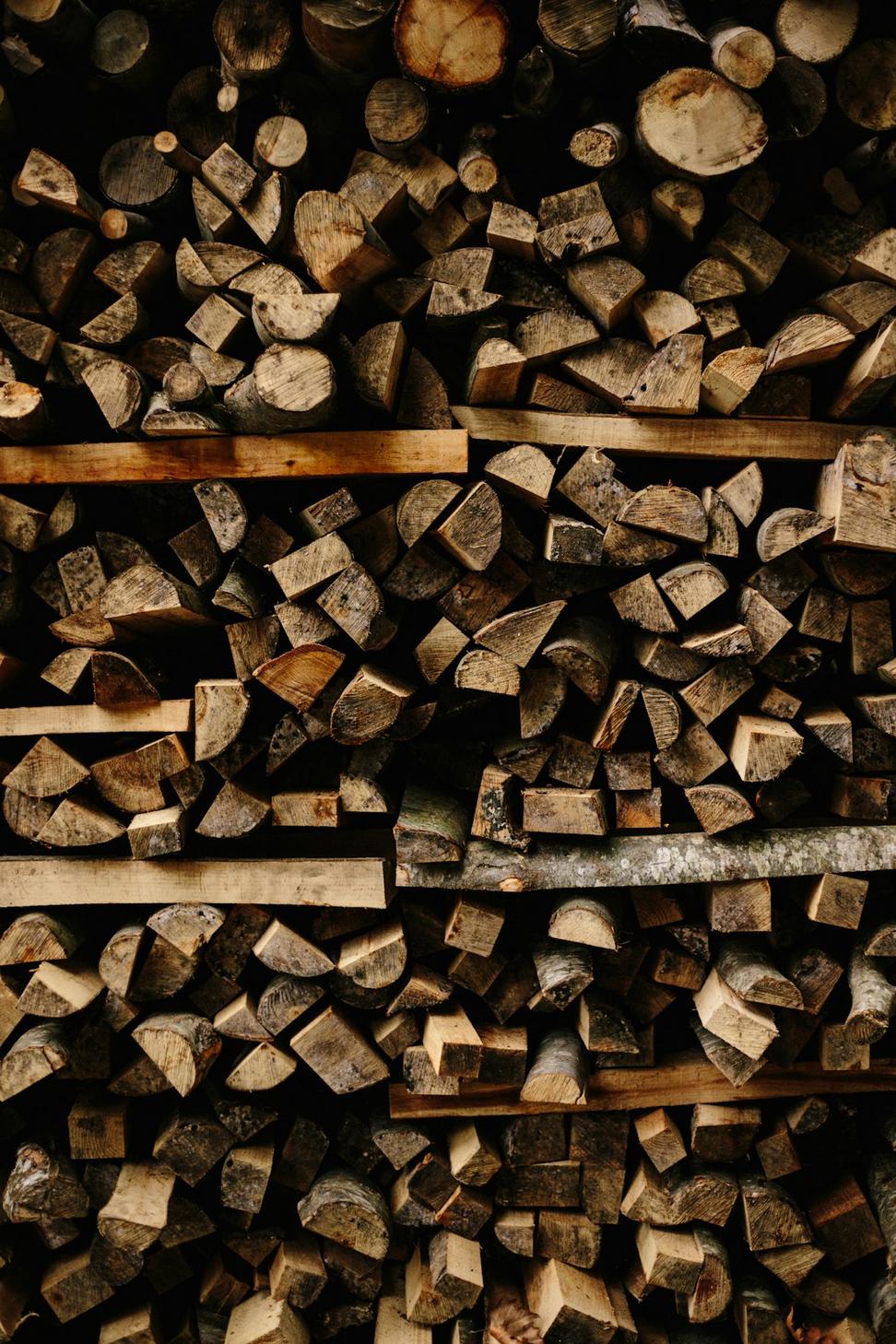
Granville Market Commons
Mixed-use development with retail on the ground floor and co-working spaces above. We used mass timber construction throughout - it's not just sustainable, it's actually beautiful. The exposed CLT ceilings are something special.
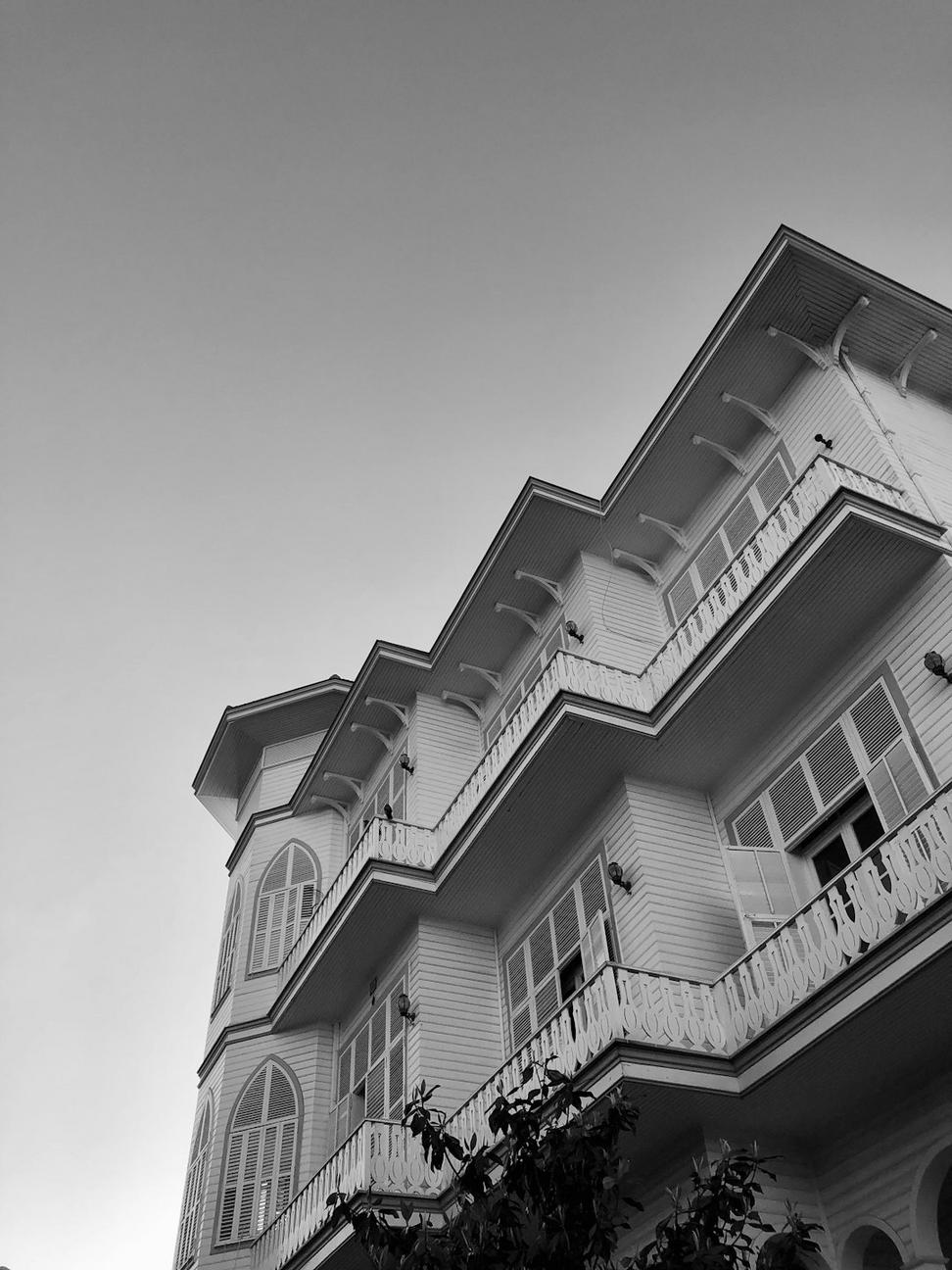
Kitsilano Heritage Restoration
1912 Craftsman that'd seen better days. We kept the original facade and character details but completely reimagined the interior for modern living. Navigating heritage permits was... an adventure.
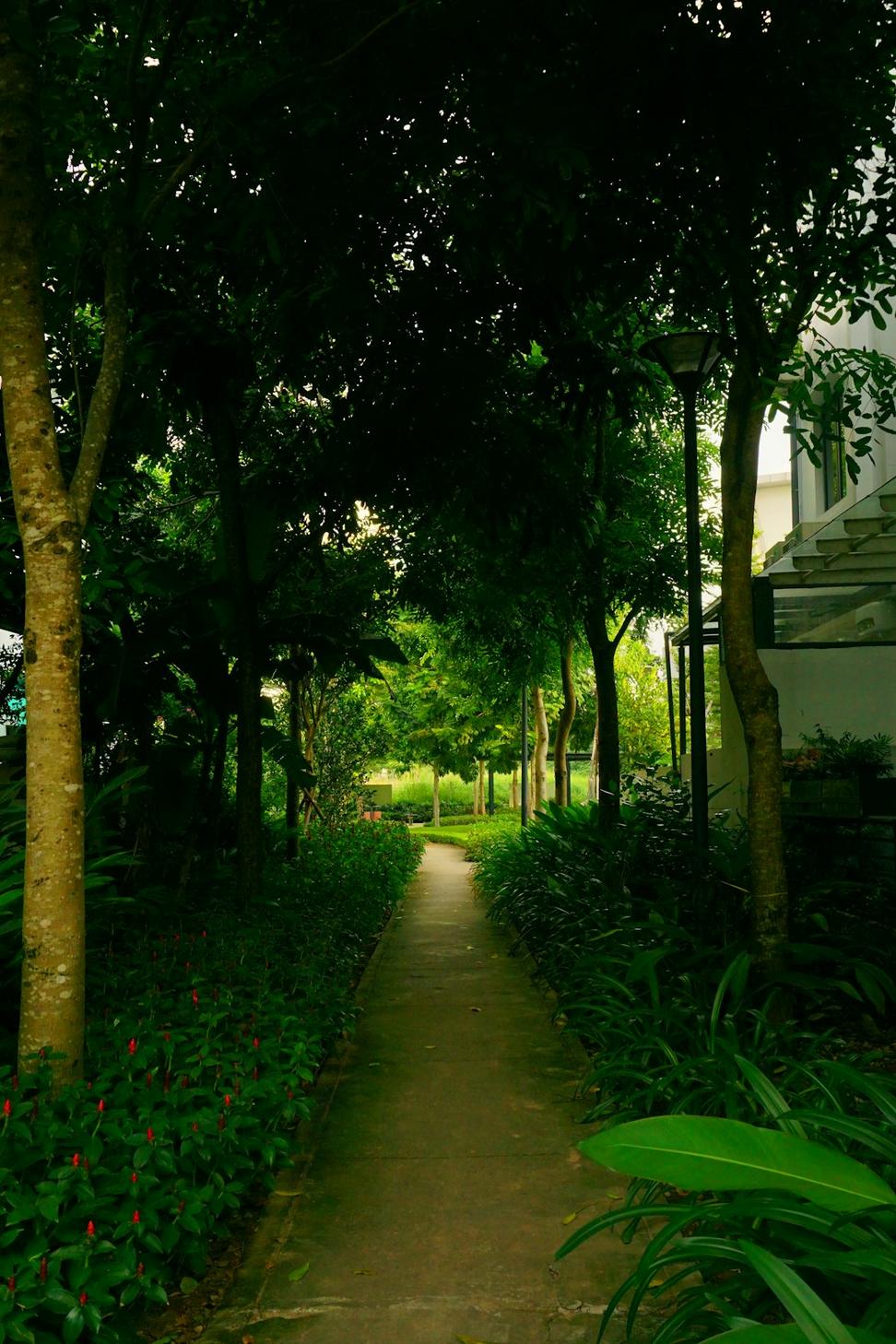
Point Grey Laneway Home
780 square feet that lives way bigger than it should. Smart storage, flexible spaces, and a rooftop deck. Plus geothermal heating that costs almost nothing to run.
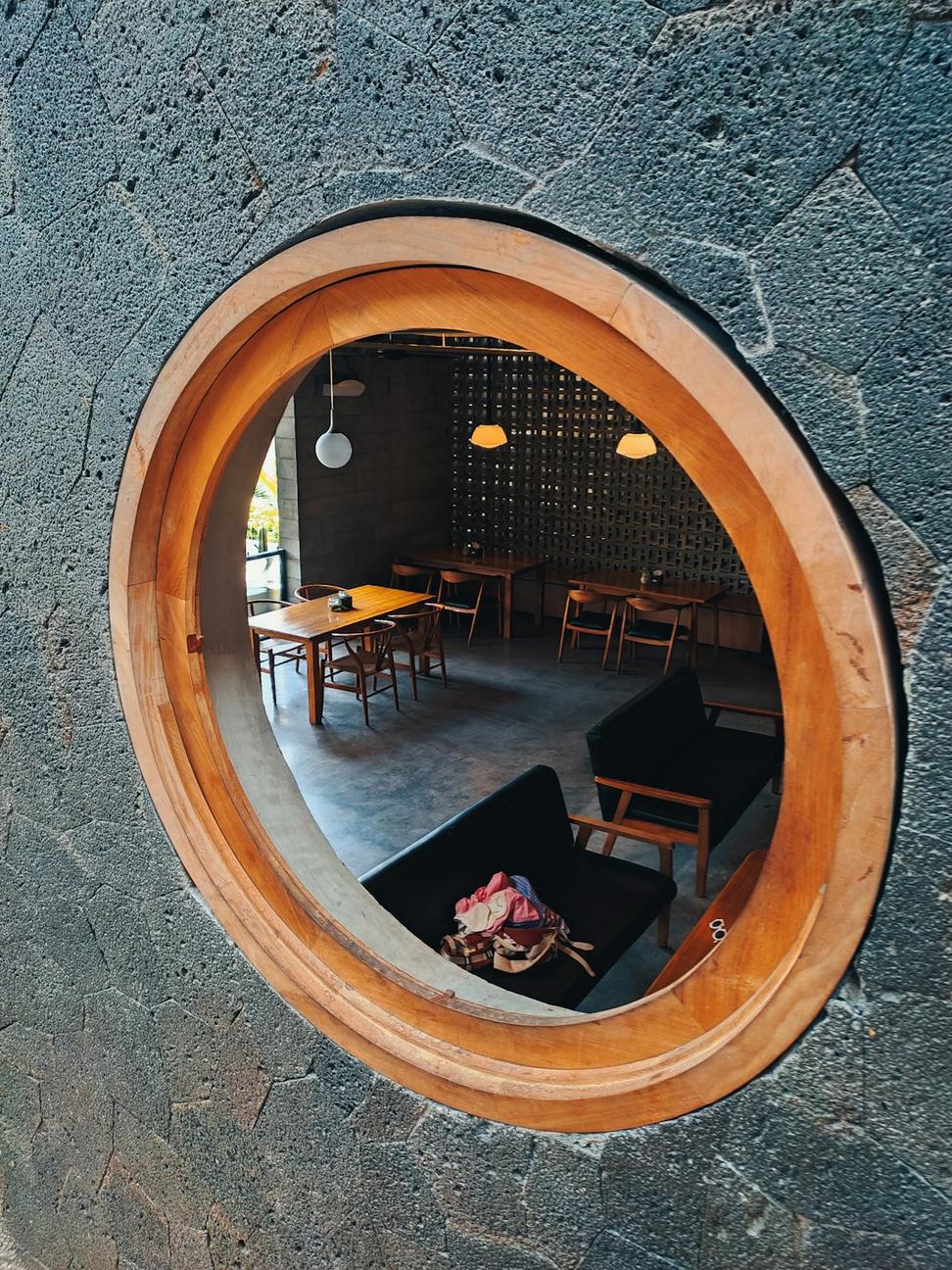
Gastown Brewery & Kitchen
Adaptive reuse of a 1920s warehouse into a craft brewery and restaurant. We kept the brick and timber bones, added killer lighting, and designed the space to handle 200 people without feeling cramped.
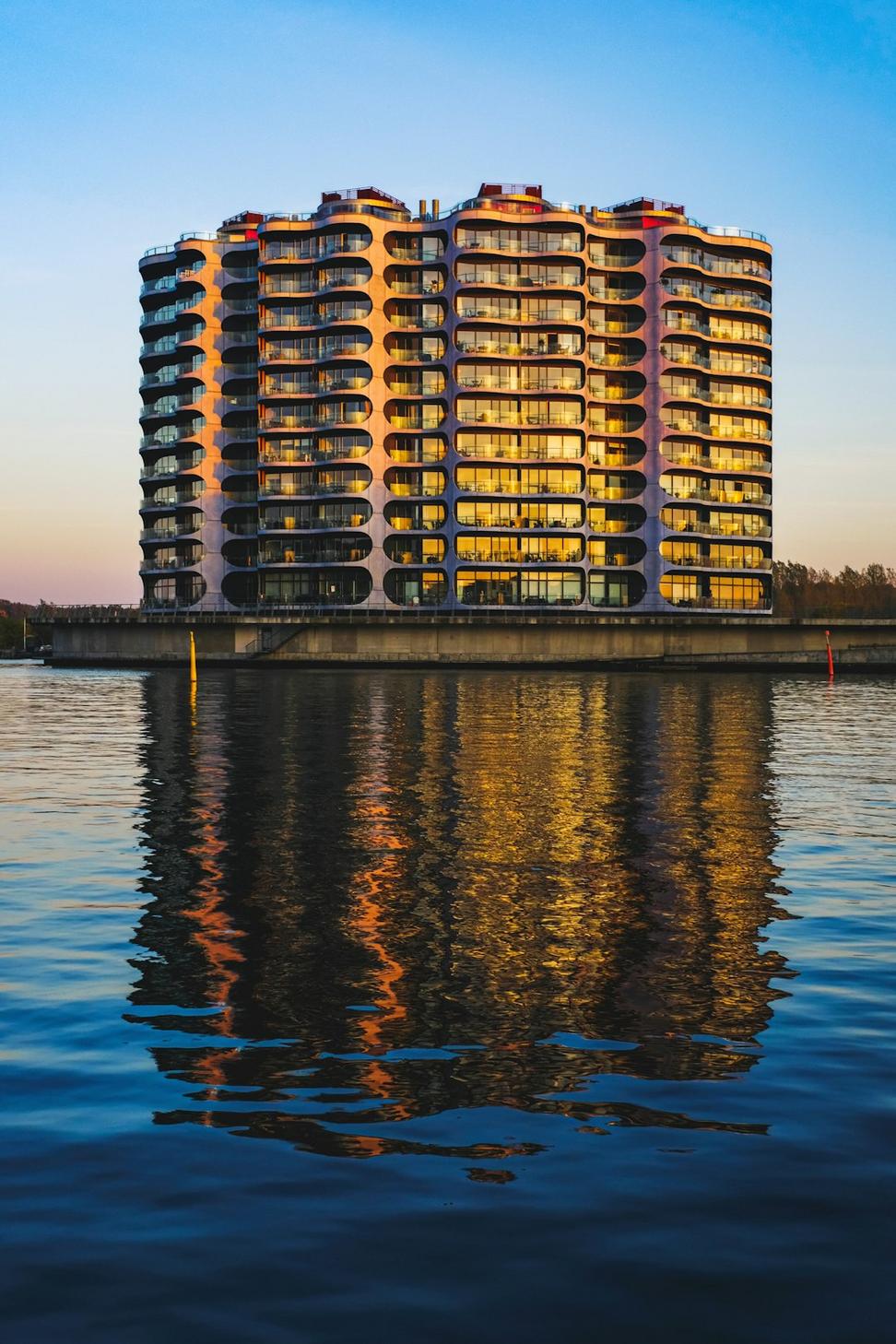
Deep Cove Waterfront
Building on a steep waterfront lot isn't for the faint of heart. This one's got a green roof, rainwater harvesting, and it somehow feels intimate despite being 4,500 square feet. The structural engineering alone was a wild ride.
